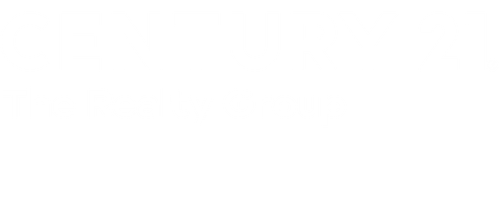


3300 Brushy Hill Road Fayetteville, NC 28306
Description
748004
Single-Family Home
1985
Two Story
Cumberland County
Wind Song
Listed By
FAYETTEVILLE NC
Last checked Dec 16 2025 at 4:13 AM EST
- Full Bathrooms: 2
- Ceiling Fan(s)
- Separate Shower
- Dishwasher
- Disposal
- Range
- Refrigerator
- Kitchen Island
- Living/Dining Room
- Walk-In Closet(s)
- Laundry: Washer Hookup
- Vaulted Ceiling(s)
- Cathedral Ceiling(s)
- Laundry: Dryer Hookup
- Windows: Insulated Windows
- Primary Downstairs
- Wind Song
- Cleared
- Fireplace: Masonry
- Fireplace: 1
- Fireplace: Gas Log
- Heat Pump
- Zoned
- Electric
- Central Air
- Crawl Space
- Carpet
- Tile
- Ceramic Tile
- Utilities: Water Source: Public
- Sewer: Septic Tank
- Elementary School: Stoney Point Elementary
- Middle School: John Griffin Middle School
- High School: Jack Britt Senior High
- Attached
- Garage
- 2
- 2,450 sqft
Listing Price History
Estimated Monthly Mortgage Payment
*Based on Fixed Interest Rate withe a 30 year term, principal and interest only




Downstairs you’ll love the generously sized kitchen and the large primary bedroom featuring a spacious closet with custom shelving. Upstairs, find two more spacious bedrooms, a full bath, a dedicated workspace, and a huge finished bonus room with its own separate air conditioner. The bonus room is incredibly versatile—easily a 4th bedroom, home office, gym, media room, or whatever you need!
Step outside to a fully fenced backyard—ideal for pets, kids, gardening, or simply enjoying your own private oasis on this expansive lot. Enjoy peaceful county living while staying just minutes from shopping, dining, and all modern conveniences.
Properties with over an acre this close-in don’t come along often—and with motivated sellers ready to move, this is your opportunity!
Investors and owner-occupants alike: Contact the listing agent for more information or to schedule your private showing today.